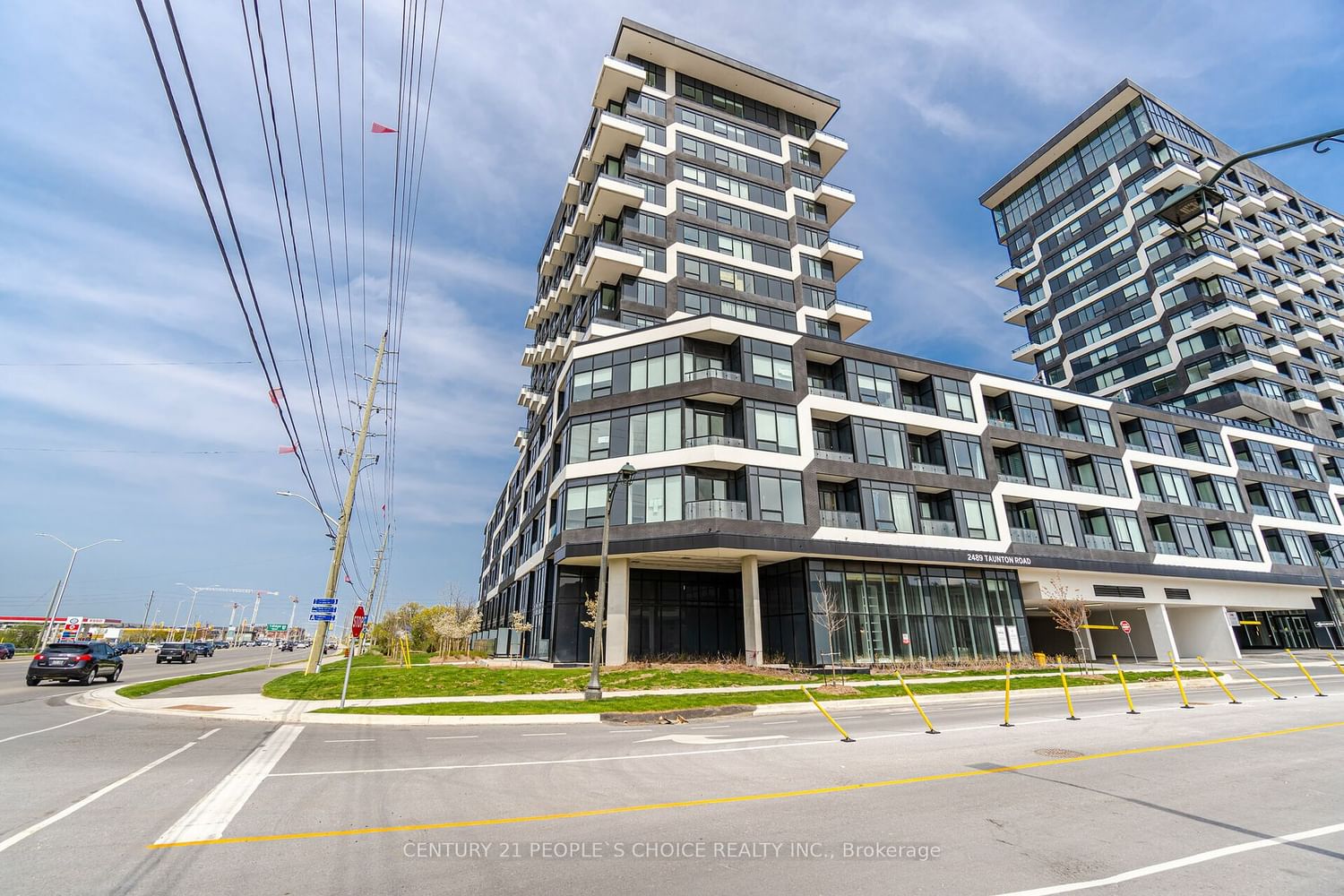$639,000
$***,***
1+1-Bed
1-Bath
600-699 Sq. ft
Listed on 3/31/24
Listed by CENTURY 21 PEOPLE`S CHOICE REALTY INC.
Oversized Parking Spot next to elevator, Higher Floor with Unobstructed North View, Double sized Balcony, Huge Walk In Closet and Upgraded Kitchen Island make this unit stand out among others. Including Balcony Close to 750 square feet of Floor area. Parking and Locker both are in P2 Level next to each other. Located in the newest Tower D (2023) this 1 bed Plus 1 Den with super functional layout and Lots of Natural Lights. Soothing Color combination throughout. Best and prestigious place in Oakville Uptown Core area with step to Transit, GO, Shopping, Grocery & Schools. Minutes to Hwy403, 407, 401 & QEW. Please check the virtual tour.
1 Oversized Parking, 1 Locker, All Stainless-Steel Appliances, Bottom Mount Fridge, Cooktop, Wall Oven, B/I Dishwasher, Washer, Dryer, Over The Range Microwave, Quality Roller shades in Windows and all ELFs
To view this property's sale price history please sign in or register
| List Date | List Price | Last Status | Sold Date | Sold Price | Days on Market |
|---|---|---|---|---|---|
| XXX | XXX | XXX | XXX | XXX | XXX |
W8184818
Condo Apt, Apartment
600-699
5+1
1+1
1
1
Underground
1
Owned
0-5
Central Air
N
Y
Concrete
Forced Air
N
Open
$2,212.80 (2024)
Y
HSCC
753
N
Owned
Restrict
Crossbridge Condominium Services Ltd
10
Y
Y
$525.09
Bbqs Allowed, Concierge, Exercise Room, Indoor Pool, Party/Meeting Room, Visitor Parking
